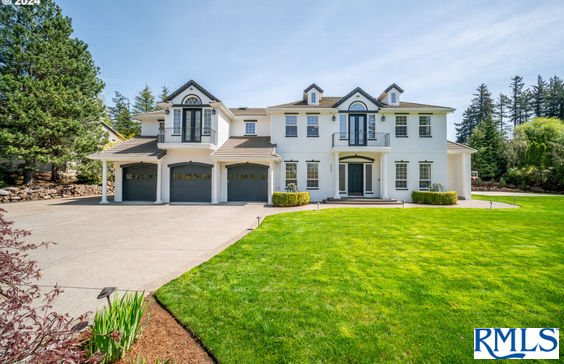$10,423/mo
Seller financing available at 5% interest with 50% down payment! An exceptional opportunity awaits to acquire a stunning Estate in the Hills of Happy Valley, set on a beautifully landscaped 3-acre plot. Upon entry, experience the enduring charm of timeless design, revealing flawless artisanship and top-tier woodworking craftsmanship & detailing. The gourmet kitchen is a marvel, featuring a grand central island, luxurious quartzite countertops, radiant heated floors, and sleek modern fixtures seamlessly integrated into the layout. The main level also features a formal dining and living room, along with an office/den that is surrounded by lots of natural light/windows. The primary retreat is a grand room with vaulted ceilings, WIC, walk in shower, and more. This residence includes spacious bedrooms & walk out balconies for soaking up the sunshine, a sports court, in ground hot tub, huge outdoor patio, and an extra garage with potential for an ADU conversion. Additionally, there's the enticing possibility of subdividing the lot for future development! Request the developers packet for more info!

















































